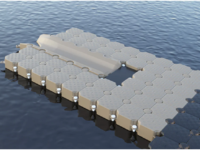Downsizing with Style: Custom Home Designs for Empty Nesters

As the kids move out and retirements loom, many empty nesters find themselves living in homes that no longer suit their lifestyles or needs. While the thought of downsizing can seem daunting, it also presents an exciting opportunity to create a custom-designed space perfect for this new chapter in life. With some thoughtful planning and smart home design choices, downsizing can be done in a way that feels fresh and rejuvenating rather than restrictive. This allows empty nesters to live luxuriously while maximizing both space and freedom.
Focusing on Quality Over Quantity
The priority when downsizing shouldn’t be square footage but rather functionality and quality. Well-designed spaces make even a smaller home feel open and airy. Multi-purpose rooms, hidden storage solutions, and minimalist decor are useful tools in reducing clutter while keeping necessities easily accessible. The focus is on creating warmth, beauty, and harmony in a thoughtfully edited package. Rather than many but underutilized rooms, the ideal is less rooms that elevate relaxation and connection. Savvy choices allow luxury to exist independent of size.
Embracing Indoor/Outdoor Living
The experts at Houston-based Jamestown Estate Homes say that luxury homes today embrace the concept of seamlessly integrating interior and exterior spaces, which is perfect for empty nester homes. Attached outdoor living spaces like covered patios, enclosed courtyard gardens, and second-story decks add usable square footage for relaxing, cooking, and entertaining without increasing the home’s physical footprint. Floor-to-ceiling glass doors maximize natural light and access to the outdoors while blurred lines between inside and out create a feeling of open, versatile space. This indoor/outdoor design allows smaller homes to live much larger than their numerical size.
Optimizing the Primary Suite
As time at home increases, the primary bedroom suite becomes even more important as an oasis retreat for empty nesters. Designs can focus on carving out an oversized sleeping area and spa-like bath for ultimate rest and relaxation. Some features to consider include roomy walk-in closets, soaking tubs, custom storage solutions, attached sitting areas, fireplaces for ambiance, and private access to outdoor living spaces. Smart layouts allow the primary suite to occupy a larger proportion of square footage compared to traditional homes.
Incorporating Universal Design Elements
To allow a home to gracefully evolve over time alongside its owners, incorporating universal design elements is wise. Options like no-step entries, wide hallways, and doors to accommodate wheelchairs if needed down the road, curb-less showers, grab bars, and adjustable storage can seamlessly blend form and function. The goal is for accessibility features to fade discreetly into the background until such a time when they might provide enhanced safety and ease of use.
The Perks of Starting Fresh
The clean slate afforded when downsizing alleviates past design restrictions from when homes needed to accommodate children or heavy storage needs. Empty nesters have both the flexibility and disposable income to construct a custom refuge that supports this exciting new chapter. They can opt for more convenient single-story living rather than keeping unused bedrooms and bonus areas. And they can select locations in adult communities with amenities tailored towards homeowners over the age of 55. The possibilities are vast for creating dream homes from the ground up rather than needing to work within the constraints of an existing layout.
Conclusion
Downsizing in square footage doesn’t require downsizing in enjoyment or luxury living. Empty nesters can leverage smart interior design strategies and custom-built elements to craft smaller homes that feel fresh and rejuvenating. With some creative thinking during planning and construction, less space can yield outsized happiness, functionality and even freedom.





